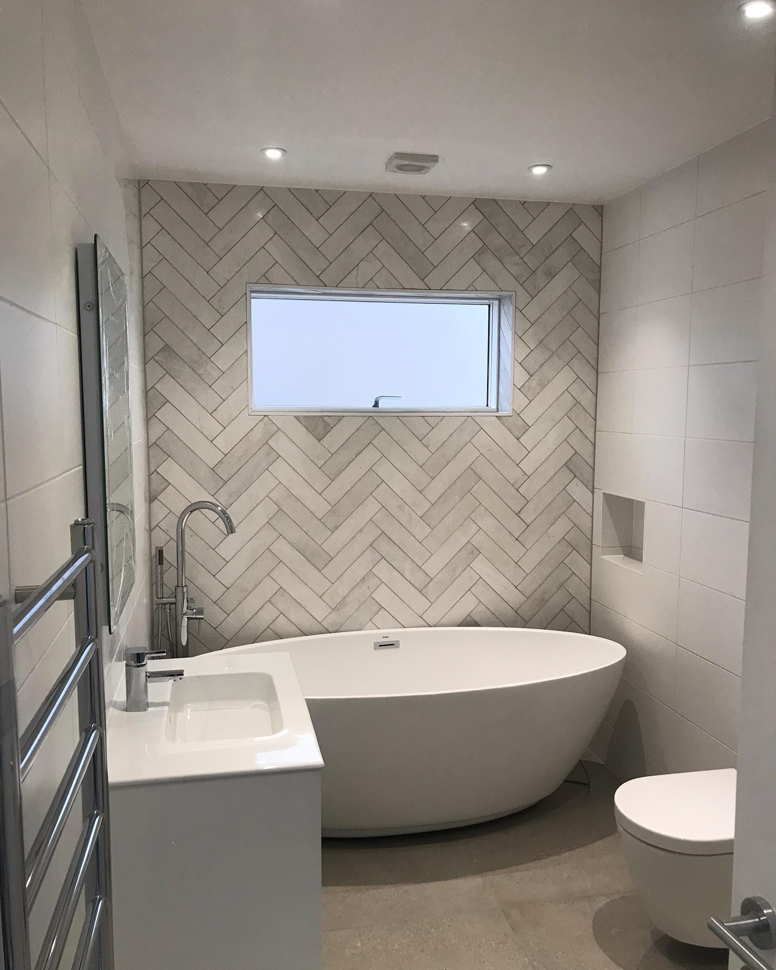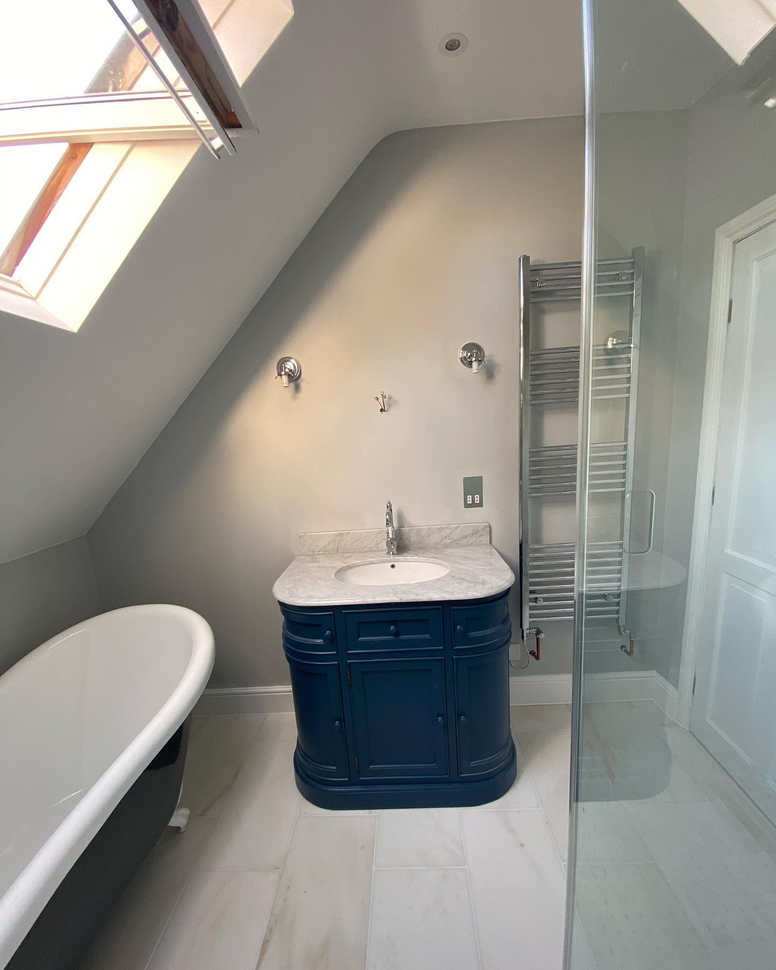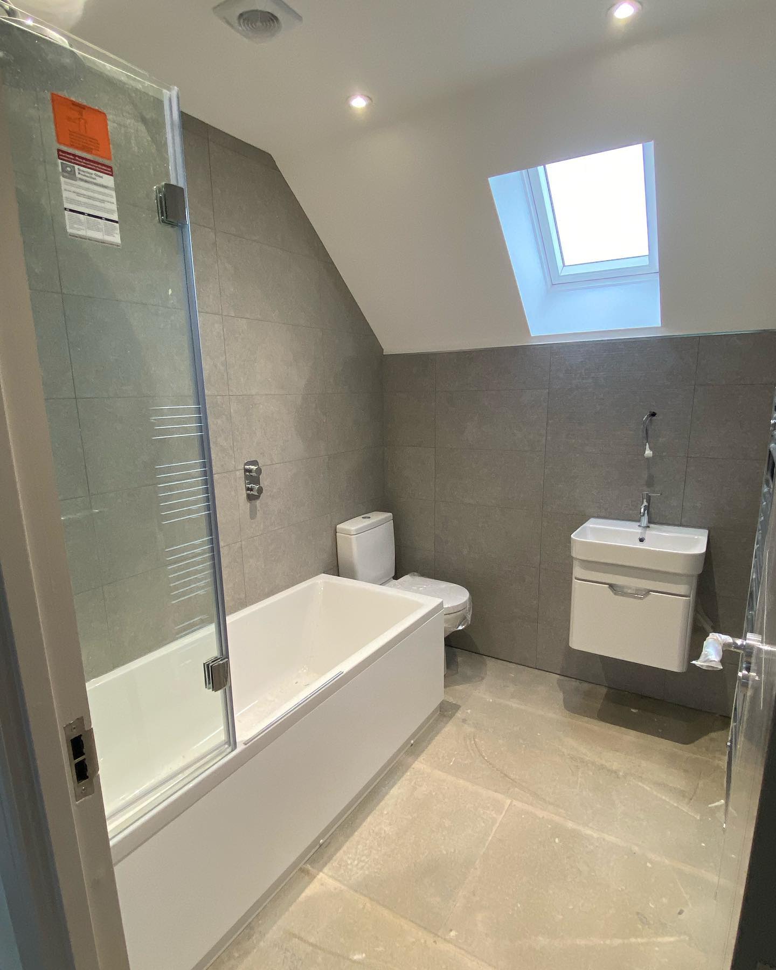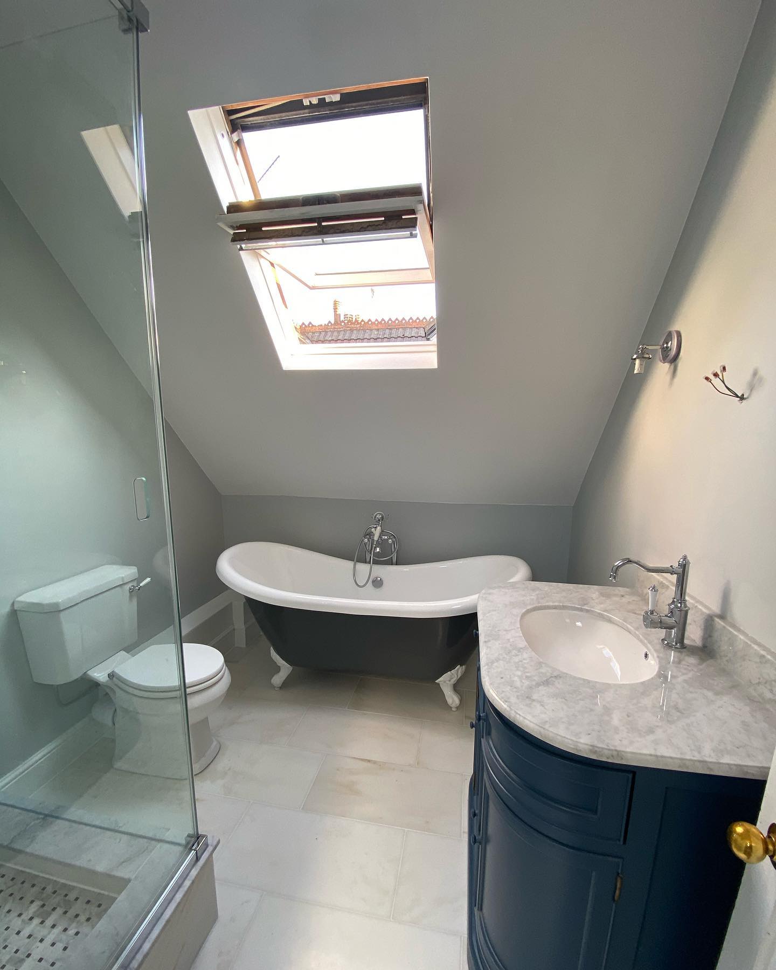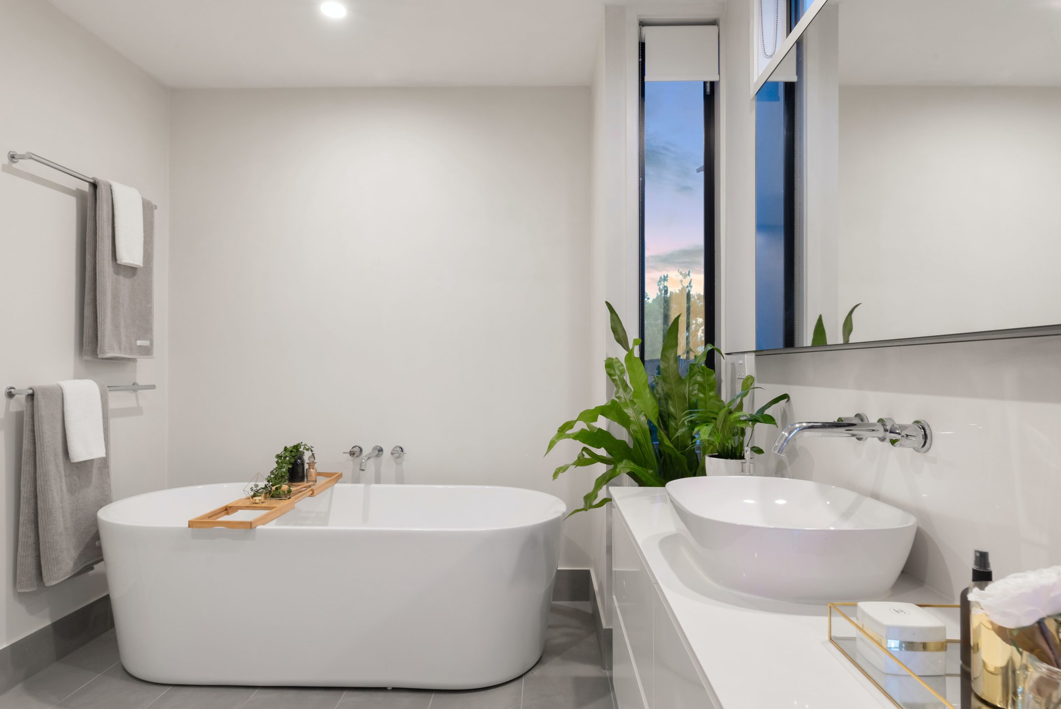Ensuite Bathroom –
En-Suite bathroom Design, Supply and Installation Services
Fully Fitted Bathrooms at Affordable Prices
Family Bathroom – Bathroom Renovation – Walk-In Shower – Wet Room – Disabled Bathrooms – Ensuite Bathroom – Bathroom Remodel
Family Bathroom – Bathroom Renovation – Walk-In Shower – Wet Room – Disabled Bathrooms – Ensuite Bathroom – Bathroom Remodel
Ensuite Bathroom –
En-Suite bathroom Design, Supply and Installation Services by Professional Capital Bathroom Fitters
Ensuite Bathrooms
Our team of experienced professionals is able to provide a complete ensuite design, supply and installation service. We offer a free consultation at the start of every project where we will discuss your needs in detail and create a tailored plan that meets your individual requirements.
We understand that creating an ensuite can be a complex job, which is why we handle all aspects of the project from start to finish. Our experienced team will manage the entire process for you, from arranging fittings and fixtures to providing post-installation support.
We also use only the best quality materials so you can be sure that your new ensuite will last for many years to come. Our knowledgeable staff members are always on hand to answer any questions you may have and provide advice on the best solution to meet your needs.
With our hassle-free approach, you can be sure that your new ensuite will be ready on time and within budget. Whether you’re looking to make small changes or a complete renovation, our team is here to help you every step of the way!
With our comprehensive service, you can rest assured that your project will be completed safely and efficiently. Get in touch with us today to find out more about how our ensuite design, supply, We look forward to hearing from you!
Call us now at Capital Bathrooms to book your free ensuite bathroom consultation and affordable quotation. We look forward to your call.
What is an ensuite bathroom?
An ensuite bathroom is a private bathroom that is located within the bedroom or attached to it. It is usually accessed directly from the bedroom and can be used as a separate section of the room for bathing, showering, and other personal hygiene activities without needing to access any other space in the home. The term “ensuite” comes from French and literally means “in suite”. Ensuite bathrooms are often found in luxury hotels, residential homes, condominiums, villas, and townhouses. They offer convenience and privacy for homeowners and occupants while also providing an attractive feature in any bedroom setting. Ensuite bathrooms provide an opportunity to create a more intimate atmosphere while still having access to all of the necessary amenities.
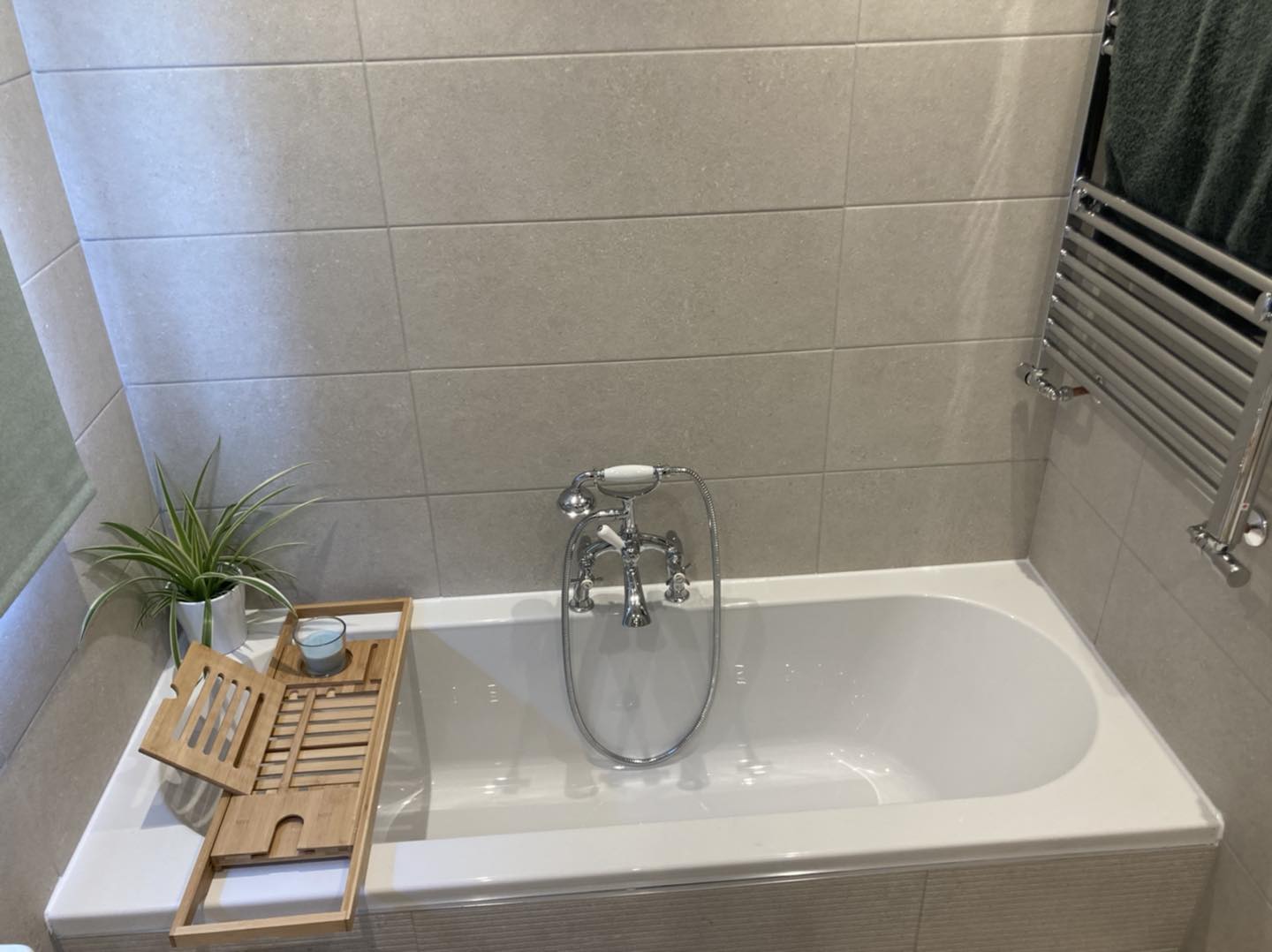
They are also more cost-effective than installing separate bathrooms for each bedroom or having to remodel an existing room to accommodate a full bathroom. With the right design, ensuite bathrooms can be both stylish and functional, providing homeowners with an extra layer of comfort and convenience in their homes.
Ensuite bathrooms can vary in size, layout, and fixtures depending on the design of the home. They can range from a simple shower/toilet combination to large-scale designs with spa-like amenities such as deep soaking tubs, luxurious countertops, custom cabinetry, and designer tilework. With careful planning and design, ensuite bathrooms offer an ideal way to blend practicality and style into any bedroom setting.
Creating a beautiful ensuite bathroom requires careful consideration of both aesthetics and functionality. The right choice of fixtures, materials, and accessories is essential for creating an inviting atmosphere while also meeting all necessary requirements for daily use. It is important to take the time to plan out what type of room you are looking to create and to choose the right pieces to fit your desired look. From the type of flooring to be used, the layout of the space, and choosing appropriate fixtures, every aspect should be thought out with careful consideration.
Having an ensuite bathroom can add value and convenience to any home, giving it a luxurious feel without breaking the bank. With careful planning and design, you can create a beautiful oasis in your bedroom that will enhance both aesthetic appeal and functionality. Ensuite bathrooms are an ideal way to give your home a touch of luxury while also providing much-needed privacy for its occupants.
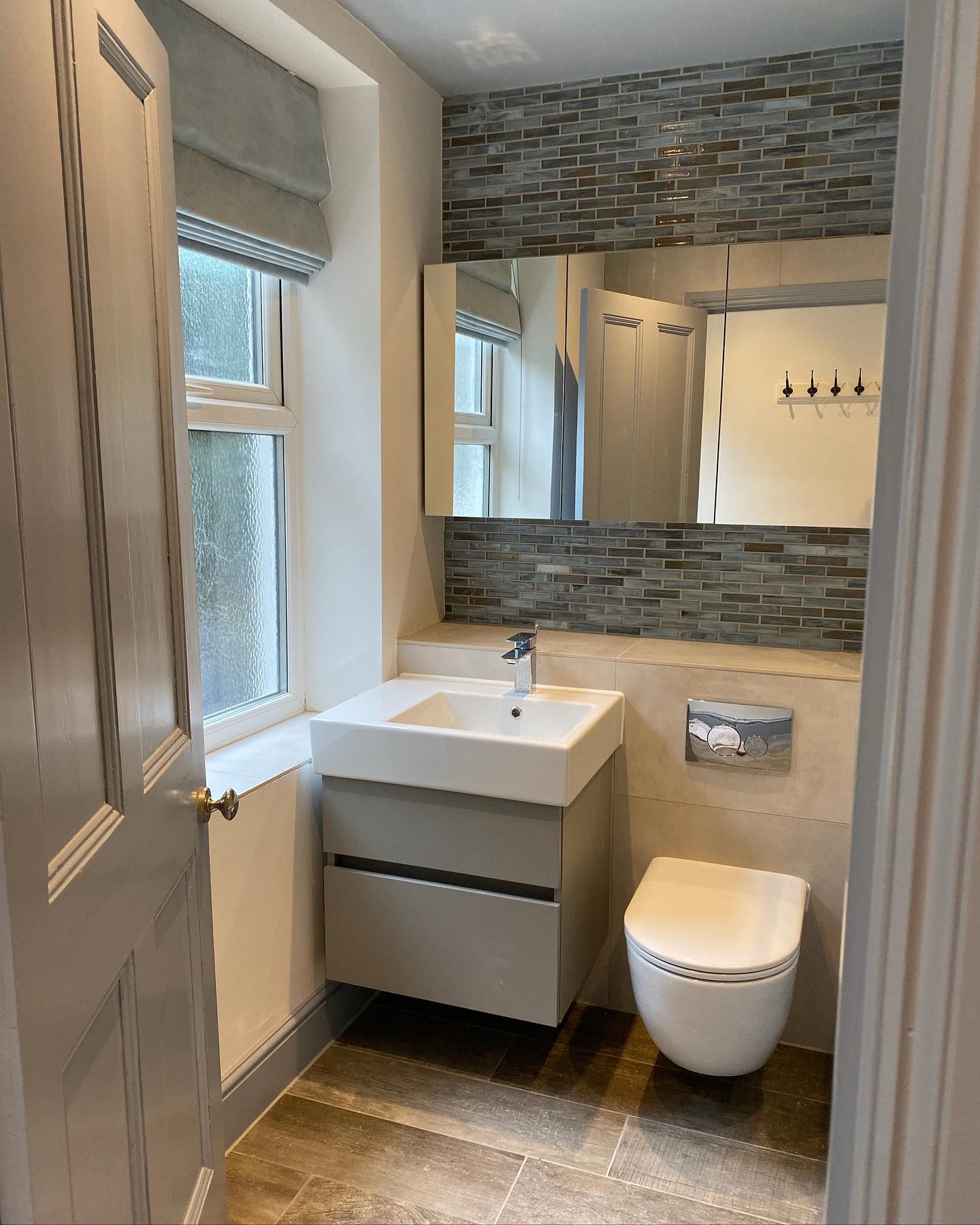
Ensuite Bathroom Ideas
Looking for deas and Inspiration for your ensuite?
Ensuite bathrooms are a great way to add luxury and value to any home. They can be used as a private sanctuary for relaxation, or as an inviting space for entertaining guests. With so many design possibilities, it’s easy to create an ensuite bathroom that is both stylish and functional.
One of the most popular ensuite bathroom ideas is the wet room design. Wet rooms allow you to combine your shower and bath in one large open space that can be customised with different textures and materials such as stone, wood, or tile. This type of design creates an elegant spa-like atmosphere that encourages relaxation. Adding amenities like body jets, steam showers or chromotherapy lighting enhances the luxurious feel of this kind of bathroom.
Another great ensuite bathroom idea is to incorporate natural materials into the design. This can be done through the use of stone, wood or tile flooring and wall finishes. Natural stone tiles are particularly popular as they bring a sense of luxury and warmth to an otherwise utilitarian space. Wooden accents such as cabinets, shelves or countertops also add character and charm to the room.
If you’re looking for something a bit more modern, try incorporating glass elements into your ensuite design. Glass walls and doors create a sleek and contemporary look that will instantly update any space. For those with limited space, installing a frameless shower screen can open up the room while still creating a private area for bathing.
No matter what style you’re after, there are plenty of ways to create an impressive ensuite bathroom. With the right ideas and a bit of creativity, you can create a stunning space that reflects your personal tastes and lifestyle.
Whatever design elements you choose, don’t forget about lighting! When it comes to ensuite bathrooms, lighting plays an important role in creating a warm and inviting atmosphere. Strategically placed lights around the room at different levels can help brighten up the dark corners and draw attention to particular features such as mirrors or artwork. A combination of task lighting (for grooming activities) and ambient lighting (general illumination) will ensure that your ensuite bathroom is both comfortable and functional.
Finally, don’t forget the finishing touches. Plush towels, a soft bathmat, and some decorative accessories can bring your ensuite bathroom to life. With a little imagination, you can easily transform this space into your own personal oasis.
By following these tips, you can create an ensuite bathroom that is both stylish and practical. Whether you opt for a modern design or something more traditional, there are endless possibilities when it comes to creating the perfect sanctuary within the home. So start brainstorming ideas and begin designing your dream ensuite bathroom today!

Ideas and tips
Ensuite bathrooms are the perfect addition to any home. Not only do they offer a private and luxurious space, but they can also add value to your property. When planning an ensuite bathroom, it’s important to consider both aesthetics and functionality. Here are some ideas and tips to help you create an ensuite bathroom that meets both of those needs:

Invest in quality fixtures and fittings:
Quality fixtures such as taps, showerheads and toilets will make all the difference when it comes to creating a luxurious look and feel for your ensuite bathroom. Look for high-end models that are designed for durability.

Add layers of texture:
Textures like stone, wood or even wallpaper can really help bring an element of sophistication to your ensuite bathroom. Consider layering different textures for a unique look that will stand out from the crowd.

Create an open feel:
Incorporate glass doors, clear shower screens and transparent materials to create an airy, spacious feel in your new ensuite bathroom. This will help maintain a sense of openness even when space is constrained.

Make use of natural light:
If possible, try to take advantage of any natural light sources available in the room. Natural lighting can really brighten up the space and make it more inviting.

Utilise vertical storage:
Maximising your storage capacity with wall-mounted shelves or cabinets is essential if you’re working with limited space in your ensuite bathroom. This will help you keep the clutter at bay and provide plenty of room for all your essential items.
By following these tips, you can create an ensuite bathroom that’s both functional and aesthetically pleasing. With a little bit of planning, you’ll be able to transform your space into an oasis of relaxation. Enjoy!
So what are you waiting for? Start planning your own customised ensuite bathroom today! With so many options available in terms of style, materials, and amenities, it’s easy to create a space that is truly unique and perfect for your needs. With just a bit of planning, you can transform any bathroom into an inviting and luxurious retreat. So get inspired and start making your own ensuite bathroom dreams come true!
Call us now at Capital Bathroom Fitters for a free quote and design consultation
Start Your Bathroom Transformation Today
Narrow small ensuite bathroom ideas
When you have a narrow small ensuite bathroom, it can be difficult to know how to maximise the space available. Fortunately, there are plenty of clever ideas that will help you get creative and transform your bathroom into an attractive and functional space.
One of the best solutions for a narrow ensuite is to install wall-mounted fixtures such as vanity units. This helps to free up floor space while still providing plenty of storage options. Plus, it’s easy to find slimline vanities that fit snugly in tight spaces so you don’t need to worry about finding furniture that fits perfectly.
A corner shower is also great for small ensuites because they take up minimal floor space while still giving you enough room to move around. To make the most of the height available, opt for a walk-in shower enclosure with an integrated towel rail. This way you can store your towels within easy reach and keep them close at hand while showering.
If possible, try and incorporate some clever storage solutions such as wall-mounted cabinets or shelves. Installing a tall cabinet will help maximize vertical space, allowing you to store items that don’t need regular access without taking up precious floor area. You could also install cubby holes in walls or corners; these are perfect for keeping toiletries and other small items neat and tidy.
Finally, adding mirrors to narrow ensuites is a great way to make the room look bigger than it actually is. A single large mirror will help to create the illusion of more space, while multiple smaller mirrors can be used to reflect light and create a sense of openness in the room.
By making use of these simple yet effective narrow small ensuite bathroom ideas, you’ll be able to transform your space into a beautiful and functional room that you’ll enjoy spending time in. With a few clever design tweaks, you’ll be surprised at just how much storage and style you can squeeze into even the smallest bathrooms.
Small ensuite ideas
Small en-suite bathrooms can be a stylish and functional addition to your home. While they may seem like an intimidating project, there are plenty of small en-suite design ideas that can help to make even the tiniest bathroom look bigger and brighter.
The key is to use clever storage options, such as floating shelves or recessed cabinets, and to keep the space open and inviting. To maximise a small space, opt for wall mounted fixtures like toilets and sinks or choose minimalist furniture pieces that won’t take up too much floor space.
For a truly luxurious touch in any sized bathroom, consider installing heated floors or integrated lighting around mirrors or other fixtures. Adding touches of luxury through smart investments can totally transform a small space and make the best of what you have.
When it comes to designing a small en-suite bathroom, don’t be afraid to experiment with different color palettes or even materials like glass or stone for tiles or countertops. Color can serve as an optical illusion, making your space look bigger than it actually is. Plus, bright colors tend to reflect light better and can help create a cheerful atmosphere for you to relax in after a long day.
Finally, be sure to consider the functionality of your design before getting started on any project. If you’re working in a tiny space, make sure that all the fixtures will fit comfortably within the area while still allowing for maximum elbow room. Small en-suite bathrooms can be a great opportunity to get creative and personalise your home – just make sure you plan accordingly for the most successful outcome. With the right design ideas, you’ll be able to create an inviting and stylish small en-suite that will become your favorite room in the house.
Ideas for ensuite shower rooms
Ensuite shower rooms can be a great addition to any home. They offer privacy and convenience, making it easier for people to get ready in the morning or have some much needed relaxation after a long day. With such an important function, designing an ensuite shower room requires careful thought and consideration. Here are some ideas for creating the perfect ensuite shower room:
Invest in high-quality fixtures:
The right fixtures will not only add style to the room but also ensure that your ensuite lasts for years to come. Consider investing in durable materials like stone tiles or stainless steel faucets that can withstand moisture and regular wear and tear.
Choose appropriate lighting:
Lighting is key when it comes to creating the right ambiance for an ensuite shower room. Consider installing a dimmer switch to control the lighting intensity, as well as using waterproof lighting in areas that get wet.
Maximise storage space:
An ensuite shower room should not only be functional but also look organized and neat. Installing shelves or drawers will help you store all your essentials while still giving it a streamlined look.
Incorporate elements of nature:
Adding natural elements such as plants or wood accents can help give the room a spa-like atmosphere, perfect for unwinding after a long day. This will also bring warmth and texture to your ensuite shower room, making it look inviting and cosy.
With these ideas, you’ll be on your way to creating the perfect ensuite shower room that is both stylish and comfortable. With a little ingenuity and some creative thinking, you can turn your ensuite into an oasis of relaxation.
Need any help? Call Capital Bathroom Fitters to book a free design and quotation consultation.
Narrow small ensuite bathroom ideas
When it comes to designing a small ensuite bathroom for a narrow space in your home, it is important to take into consideration the available space and what functions you want this room to serve. While maximising the available floor space is essential, adding style and functionality are just as important. Here are some narrow small ensuite bathroom ideas that can help you create an efficient yet stylish space.
One of the most effective ways to make a narrow small ensuite bathroom appear larger is by incorporating reflective surfaces such as mirrors or glossy tiles. Mirrors will not only bounce light around the room but also visually expand its size.
If using tiles, opt for lighter colours which tend to brighten up smaller spaces more than darker hues. Additionally, consider installing glass panels on your shower stall in order to create a seamless look.
Another great idea for creating a larger looking bathroom is to incorporate built-in storage. Utilising shelves and cabinets that are installed directly into the walls can provide plenty of space without taking up too much room. Additionally, consider floating shelves which will help keep items off the floor but still within easy reach.
If you want to add some style to your narrow small ensuite bathroom, try incorporating pops of colour or unique patterns with tiles or accessories such as towels and rugs. Bold colours can be balanced out by splashes of white in other areas. If you don’t want to use bright colors, opt for muted tones such as greys and tans which will help give your bathroom a calm and inviting atmosphere.
Finally, it is important to choose the right lighting fixtures for your small ensuite bathroom. Recessed lights or wall sconces are great options as they don’t take up too much space while still providing good light coverage. Additionally, selecting LED bulbs will help you keep energy costs down.
By following these narrow small ensuite bathroom ideas, you can transform your tiny space into a stylish and functional room that looks bigger than its actual size. With some careful planning and thoughtful design choices, you can make the most of this limited area.
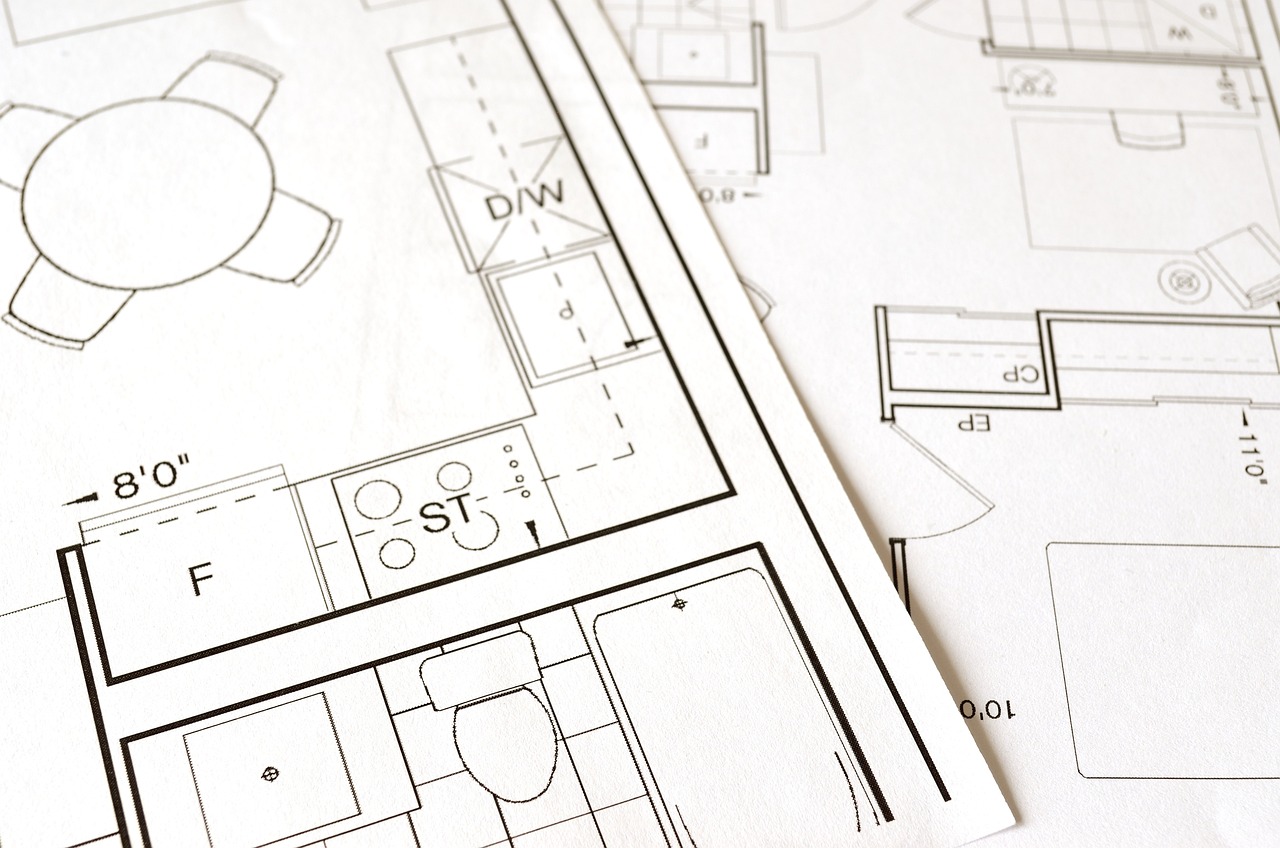
Bathroom ensuite designs
Bathroom ensuite designs are becoming increasingly popular among homeowners as they can help create a luxurious and stylish aesthetic in the home. An ensuite bathroom can be both a practical and attractive addition to any property, adding value to the overall living space. Ensuites offer privacy, and convenience, and often come with many modern features that make them particularly appealing.
When planning an ensuite, it is important to consider factors such as the size of the room, layout options, storage needs, fixtures and accessories, lighting, and ventilation.
The key is to choose items that will work together harmoniously to create a beautiful design.
Tilework is a great way to add style and character to an ensuite bathroom. Different types of tiles can be used to create a unique look. Large-format tiles are especially popular, as they can make a space appear more open and airy. Ceramic, porcelain, stone, and even glass tiles are all options for creating an attractive design.
Fixtures play a major role in ensuite bathroom designs. Toilets come in various shapes and sizes and selecting the right one is important in terms of both functionality and style. Designer sinks, tubs, showers, bidets, vanities, cabinets, and other accessories can also be chosen to enhance the overall appearance of the space. A range of colors and materials are available for these items so that homeowners can customise their bathrooms according to their own personal tastes.
Lighting is another important element to consider when designing an ensuite bathroom. Recessed ceiling lights, wall sconces, and other fixtures can provide a beautiful aesthetic while allowing for sufficient illumination. Windows and skylights can also be used to bring natural light into the space.
Finally, ventilation is essential in any bathroom design. Proper ventilation helps reduce humidity levels and assists with keeping mold at bay. Therefore, it is important that the proper fans and systems are installed during the planning phase of an ensuite project.
By considering all these factors, homeowners will be able to create a functional yet elegant bathroom ensuite design that meets their needs perfectly. With careful planning and consideration of individual preferences, an attractive space can easily be created within the home.

Ensuite bathroom cost
The cost of a new ensuite bathroom can vary widely depending on the size and complexity of the design, as well as the materials used. Generally speaking, an average ensuite bathroom in the UK will cost between £6,000 – £8,000 for all labour and supplies. This price does not include any additional features such as heated floors or remedial building work that may need completing beforehand.
Factors that can affect the price of a new ensuite bathroom are the quality and type of products chosen (e.g. tiles, fixtures, etc.), labour costs for installation services, fees for permits or inspections if applicable, and any specialised
equipment required for certain features like lighting or sound systems. The cost may also be impacted by factors such as the size of the bathroom and any additional features or amenities that are desired.
Materials used will also affect the final price tag – more expensive options like stone tiles and designer fixtures will add extra cost. Labour rates also differ from area to area so local contractors should be consulted before starting any bathroom project.
For those looking for ways to save money on their ensuite bathroom, opting for materials from a lower price range, as well as working with a reputable contractor like Capital Bathrooms who can provide affordable rates, will help keep costs down. Additionally, considering DIY tasks such as painting can also help reduce the overall cost of the project. Ultimately, planning ahead and doing your research can make all the difference in helping create an ensuite bathroom that not only looks great but is also within budget.
Start Your Bathroom Transformation Today
Frequently asked questions and enquiries about Ensuite bathrooms
What are the benefits of an ensuite?
An ensuite can be a great addition to any home. Not only does it add extra value to your property, but it also increases the overall level of comfort and convenience for everyone in the household. Some of the main benefits of having an ensuite include:
Increased privacy. With an ensuite, you don’t have to share a bathroom with other members of your household, providing everyone with that much-needed sense of privacy.
Improved hygiene and sanitation. An ensuite means that you won’t need to mix different cleaning products or use shared towels when showering or bathing, reducing the risk of infection and improving overall cleanliness levels in the house.
Easier access to essential utilities. An ensuite can also provide quick and easy access to essential utilities such as a toilet, sink, and shower.
Cost savings on utility bills. Having an ensuite means that you don’t have to use your main bathroom as often, which can lead to savings on your monthly energy bills.
In conclusion, having an ensuite in your home provides many benefits for both comfort and practicality. From increased privacy to better hygiene standards and cost savings on utility bills, the advantages of having an ensuite should not be overlooked. Whether you’re building a new home or renovating an existing one, investing in an ensuite is definitely worth considering. It’s sure to make life much more convenient for everyone living in the house.
Can any room have an ensuite?
Yes, any room can technically have an ensuite. An ensuite is a private bathroom attached to the bedroom of a house or other dwelling, so it can be added to any space. However, the cost and size of the renovation will depend on how much structural work is necessary for the installation. If you are considering adding an ensuite to your home, it’s important to consider all factors such as budget, space constraints, and potential disruption before making a decision. Once these are taken into account, then you can decide if an ensuite would be right for your home. Depending on local building rules and regulations, there may be certain requirements that need to be met in order to install an ensuite; so make sure you consult with a professional before starting the process. If you decide to go ahead with an ensuite, there are several options available in terms of layout and design details such as tiling and fixtures. Although it’s important to consider cost when making any renovation decisions, remember that a well-designed ensuite can add value to your property and enhance the overall look of the room. Therefore, it is worth investing in quality materials that will stand the test of time and make your home look luxurious. With careful planning and consideration, adding an ensuite to your home can be a great decision!
For an efficient disabled adapted bathroom experience, contact our team at Capital Bathrooms today to learn about our expert design and installation services. We are available to answer any questions you may have and look forward to serving you.
What is the average size of an ensuite bathroom
The average size of an ensuite bathroom is typically around 20 square metres. However, the exact dimensions will vary depending on your home and the allotted space you have for it. Additionally, a larger ensuite bathroom may also require additional fixtures such as a bathtub or shower, which can take up more of the room’s total area. If you are limited in space, then opting for an all-in-one shower/bathroom combo may be the best option for meeting both your style and practical needs. Regardless of size, there are several key elements that any successful ensuite bathroom must incorporate in order to maximize function and create a comfortable environment. These essentials include adequate lighting, proper ventilation, appropriate storage solutions, and easy access to the toilet and sink. Additionally, you may also want to consider adding additional features such as heated towel racks or a shower bench for increased comfort. Taking the time to plan out your ensuite bathroom beforehand can help ensure that you make the most of whatever space you have available. With careful consideration and creative design, it’s possible to create a luxurious ensuite bathroom regardless of its size!
When designing an ensuite bathroom, it is important to think carefully about how best to utilise the limited space available. The layout should be chosen with both practicality and aesthetics in mind – selecting furniture and fixtures that are appropriately sized and suited for the room’s dimensions will help maximize efficiency without sacrificing style. It is also beneficial to think about incorporating some of the latest bathroom trends in order to create a luxurious feel. For example, opting for a rain shower head can give your ensuite a spa-like atmosphere, or adding wall-mounted storage solutions will help keep the room organized while allowing more floor space. Additionally, choosing finishes such as marble countertops and natural stone tile floors is an excellent way to incorporate both beauty and durability into the design.
Overall, having an ensuite bathroom is a great luxury that can be enjoyed by everyone in the home. With careful planning and thoughtful design choices, it’s possible to create a stunning en-suite bathroom in your home. Call our team at Capital Bathrooms and we will arrange a free bathroom design consultation in the comfort of your own home!
Is an ensuite a full bathroom?
An ensuite is a bathroom connected to a bedroom, usually through an adjoining door. While some may consider this a full bathroom, it typically lacks two of the main components that make up a full bathroom: a shower and/or bathtub and access from outside of the bedroom. An ensuite may contain only a toilet and sink or more commonly just a toilet with no sink. In any case, an ensuite is often smaller than what would be considered a full bathroom since it serves one bedroom and does not provide access to other rooms in the house. Additionally, an ensuite can be used for convenience purposes when needing to use the facilities during nighttime hours without having to go too far from the bedroom. Ultimately, if you are looking for something larger than a standard ensuite, you might want to opt for a full bathroom instead.
When designing an ensuite, it is important to consider the layout of your bedroom. You want to make sure that you have adequate space for both the bedroom and bathroom so that there are no cramped areas in either room. Additionally, if you plan on installing a sink in your ensuite, you may need to make sure there is enough plumbing access and ensure that it can handle the additional water usage. Finally, when decorating or furnishing your ensuite, try to keep things light and airy since darker colours can often make the room feel smaller than it actually is. As long as you plan carefully and design accordingly, an ensuite can truly be a great addition to any home.
An ensuite is not necessarily a full bathroom, as it typically lacks two of the main components that make up a full bathroom. However, with careful planning and design, an ensuite can be a great addition to any home by providing convenience and comfort. When considering whether or not to install an ensuite in your bedroom, consider all of the aspects discussed above and decide if it’s right for you. With the proper setup, an ensuite can truly make your bedroom feel extra special!
For an efficient and luxurious showering experience, consider an en-suite bathroom for your home. Contact Capital Bathrooms today to learn about our expert ensuite design and installation services. We are available to answer any questions you may have and look forward to serving you.
Would you be interested in a ensuite bathrooms?
Call Capital Bathroom Fitters
Family Bathroom – Bathroom Design – Wet Room – Walk In Shower – Disabled Bathroom
Call Now to Book a FREE Quote and FREE Design Consultation
Start Your Bathroom Transformation Today
What Our Clients Say About Us
We enjoyed working with Capital Bathroom Fitters design team. They worked hard to renovate our bathroom and produced a room that is practical for all our family needs. Not an easy job in such a small space. We are more than happy with the result. Thanks for guiding us in the righ direction!
Contact Us
Would you like to upgrade your old and tired bathroom into a luxury space that you and your family can enjoy?
Capital Bathroom Fitters
Open Office Hours
Mondays – Fridays: 8 AM – 6 PM
Saturdays: 10 AM – 4 PM
Sundays: Closed
Get in Touch
Capitalbathroomfitters.co.uk
01333-####
Prefer to write to us? No problem. You can send us an. We aim to respond to all emails within 24 hours.
hello@capitalbathroomfitters.co.uk

