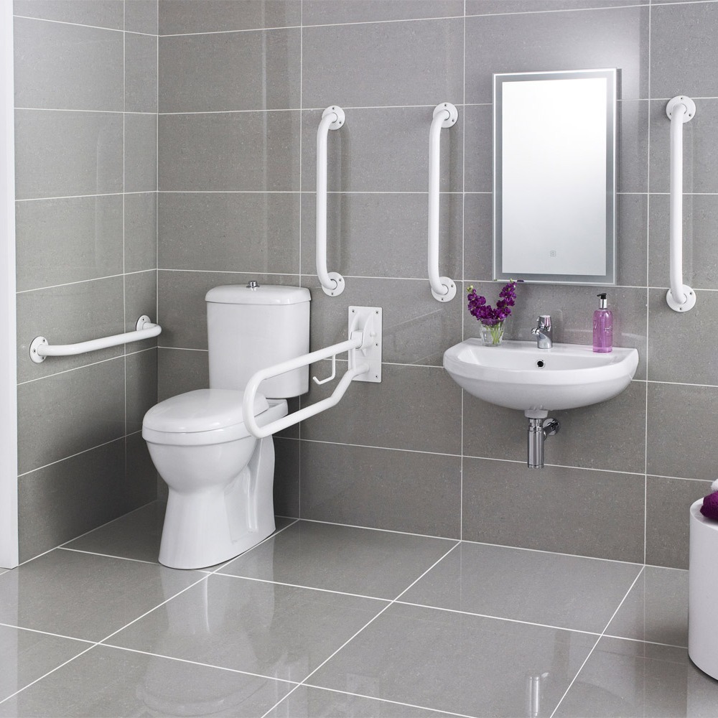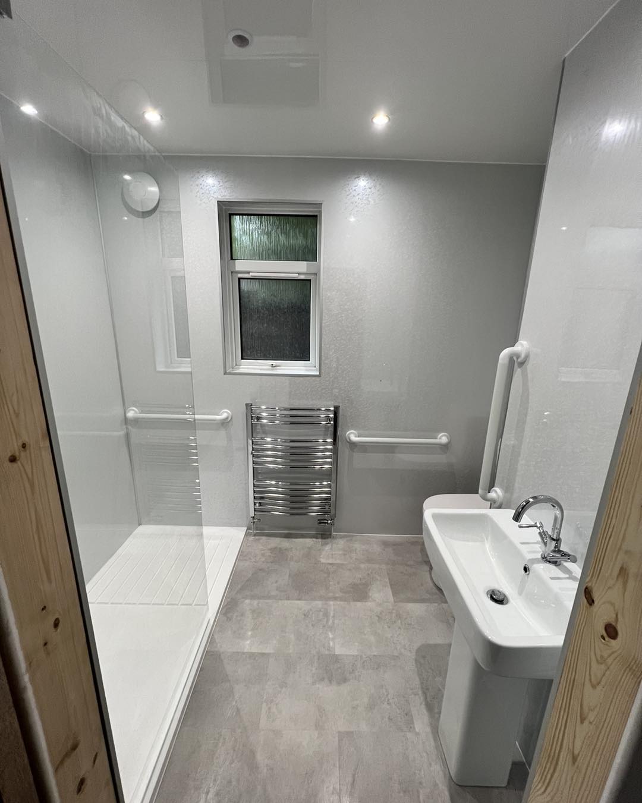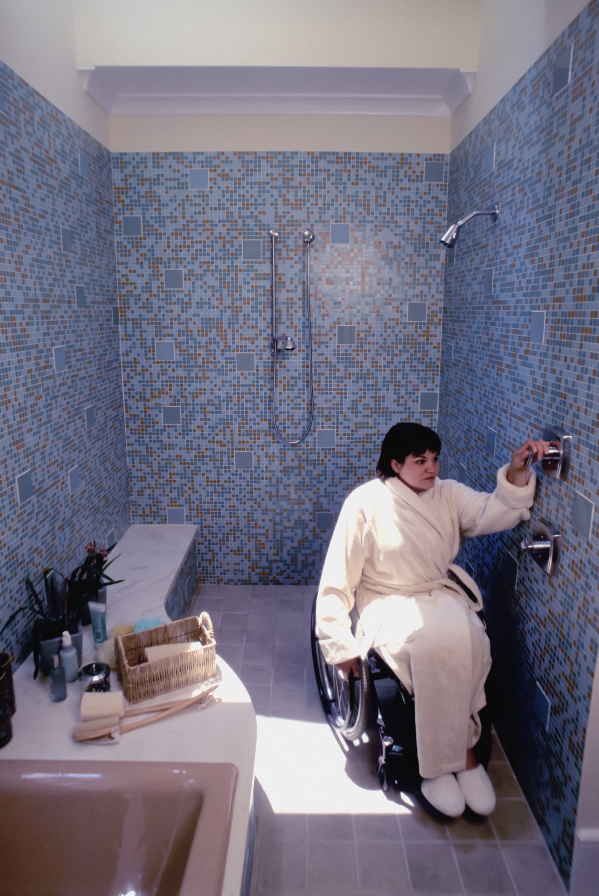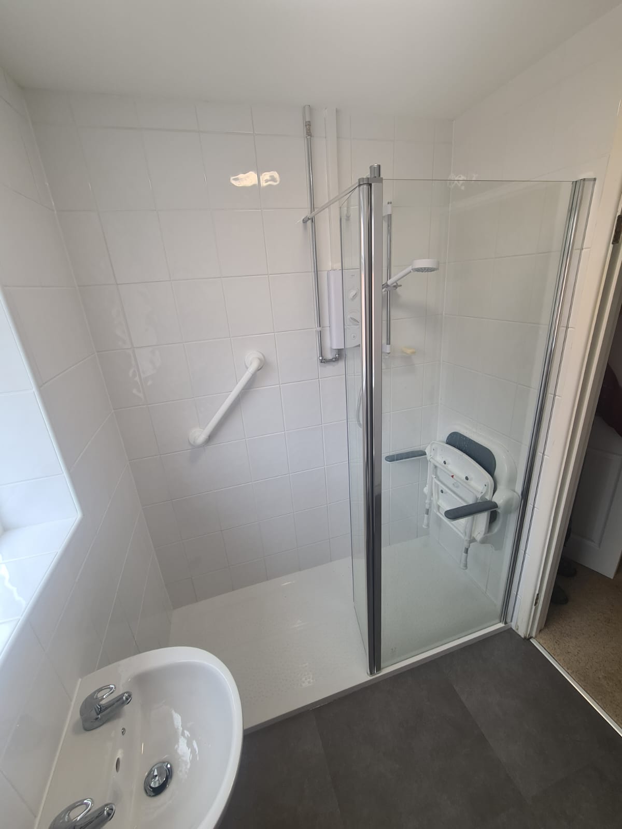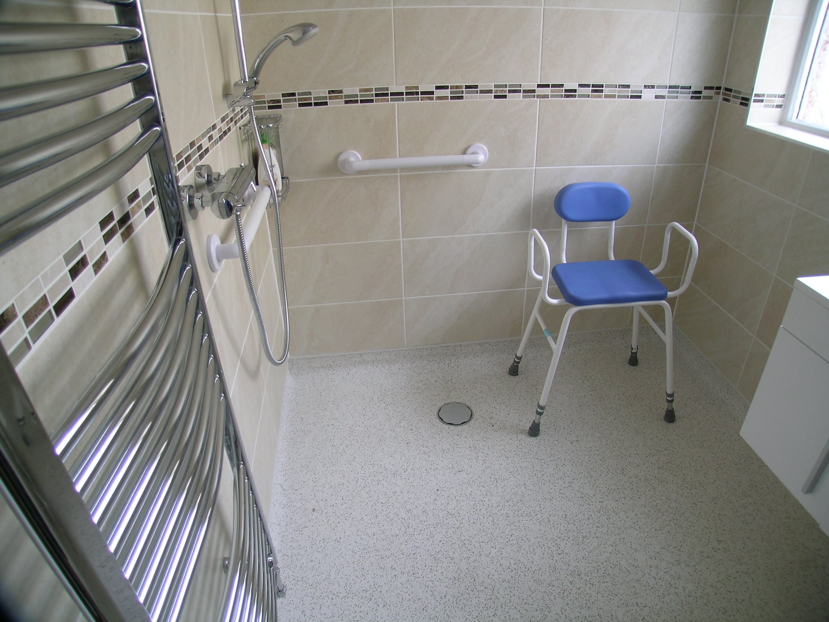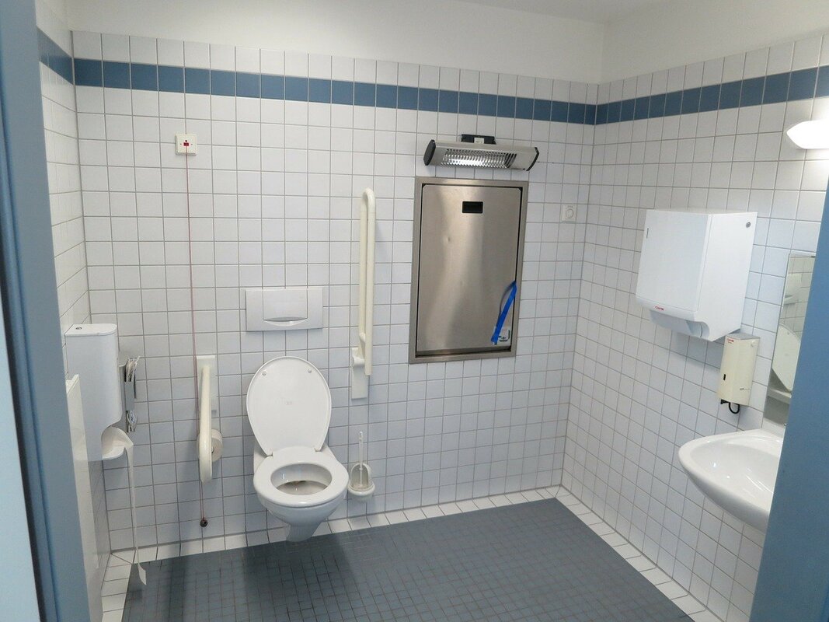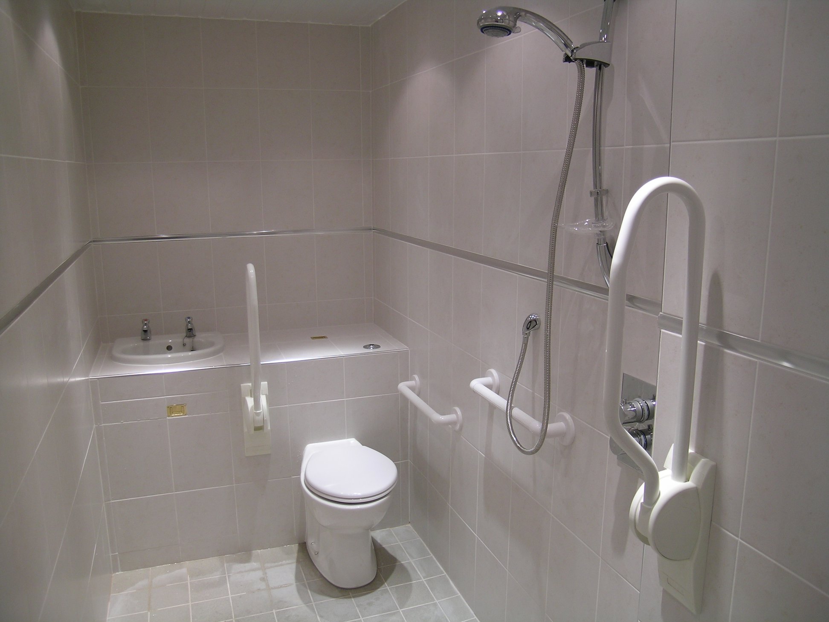Disabled Bathrooms – A Specially Adapted Bathroom
Fully Fitted Bathrooms at Affordable Prices
Family Bathroom – Bathroom Renovation – Walk-In Shower – Wet Room – Disabled Bathrooms – Ensuite Bathroom – Bathroom Remodel
Family Bathroom – Bathroom Renovation – Walk-In Shower – Wet Room – Disabled Bathrooms – Ensuite Bathroom – Bathroom Remodel
Disabled Bathrooms – A Specially Adapted Bathroom by Professional Capital Bathroom Fitters
Our disabled, specially adapted bathroom supply and fit service in the UK is designed for those with disabilities who require additional space or special fixtures for their shower room, ensuite, wet room or family bathroom.
We provide a wide range of products tailored to suit your specific needs, from level-access showers to grab bars and mobility aids. We also offer comprehensive installation services so you can enjoy your new bathroom quickly and safely. Our team is experienced in working with all sorts of disability requirements, meaning we can create an ideal bathing solution that meets your individual needs perfectly.
We take great pride in providing expert advice, a comprehensive range of services, and the highest level of customer service. Our goal is to make sure that your disabled bathroom meets all your needs and provides enjoyable living space for you or your family member to use safely and independently.
Whether you’re looking for a complete renovation of your existing wet room or shower room, or just want some minor adjustments to make it more accessible, we will work with you every step of the way to ensure it’s done right. We know that having a safe and comfortable bathroom is essential for people with disabilities, so you can trust us to provide the best service possible. Get in touch today to find out more about how we can help you create the perfect disabled and adapted bathroom for your needs.
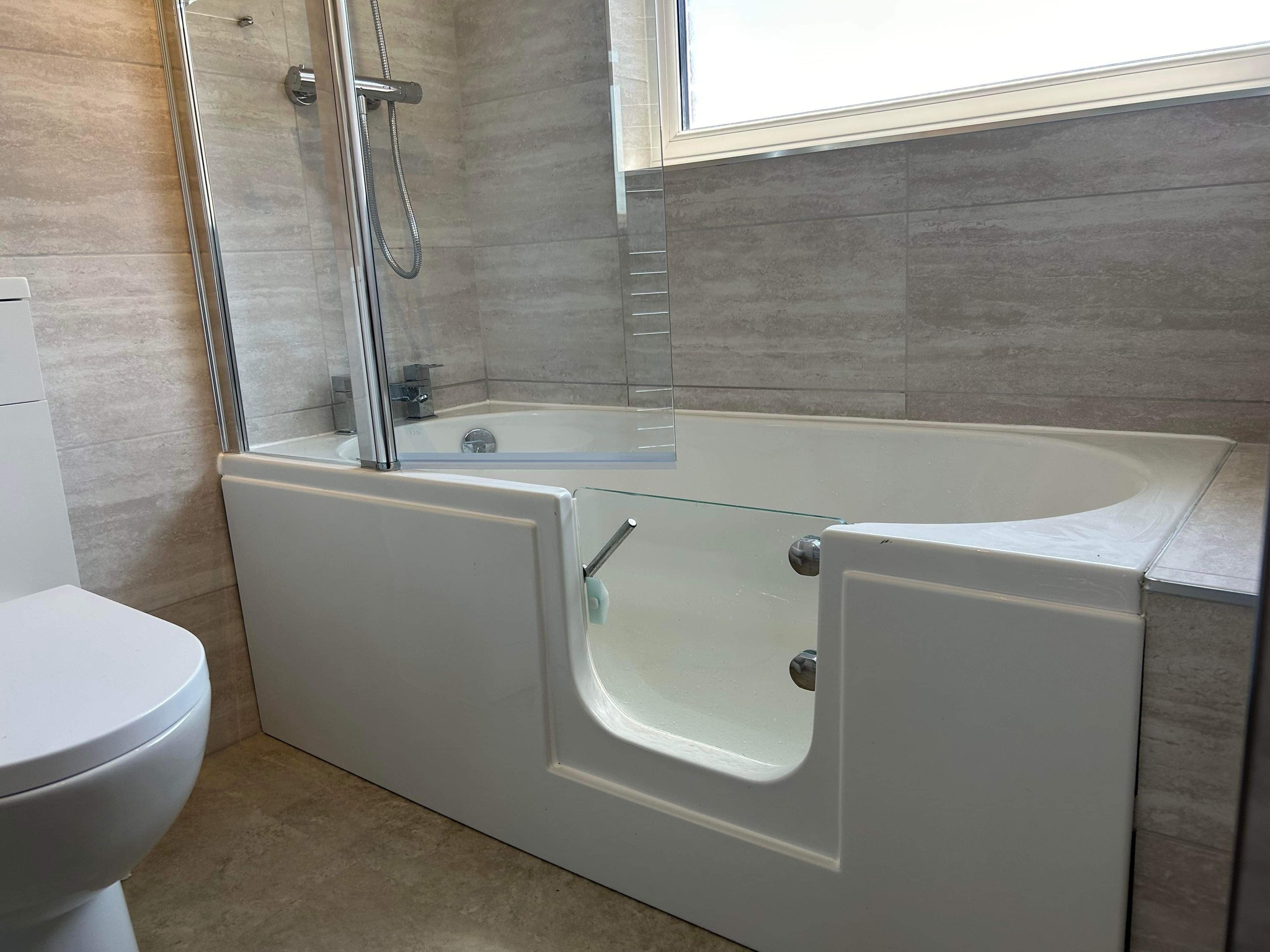
Disabled adapted bathroom design
At Capital Bathrooms, we provide bespoke disabled adapted bathroom design services in the UK. Our team of experts has extensive experience in designing and creating accessible bathrooms that meet all your needs and requirements. From helping you plan out the size and layout of the room to selecting the right fixtures, fittings, furnishings, aids, and equipment – we make sure that no detail is overlooked.

Specific Requirements
We understand that every individual’s needs are different which is why we work closely with each customer to ensure their bathroom caters to them specifically. We start by establishing a thorough understanding of our customer’s current situation as well as their desired outcome from the project. This allows us to create an accurate picture of what they require for optimal accessibility in their bathroom environment.

Design Aspect
Once this has been established, we then move on to the design stage where we work with our customers to develop a bespoke disability-adapted bathroom. This includes selecting the right flooring and wall coverings to provide safe footing and slip resistance, choosing accessible fittings such as grab rails and shower seats, installing low-level access equipment like taps or showers that are easy for wheelchair users to use, as well as incorporating features such as wheelchair transfer spaces and wider doorways.

Electrical Adaptations
We also take into consideration the electrical requirements of the customer – ensuring any necessary adaptations are made so that they can independently use appliances in their bathroom safely without putting themselves at risk. Furthermore, all our bathrooms come with an extensive range of safety features to ensure the safety of each customer.

Free Disabled Bathroom Design Consultation
Our team is dedicated to delivering an exceptional service that meets all of your needs and requirements. We have a wealth of experience and knowledge which means you can rest assured knowing you’re in safe, reliable hands. So if you’re looking for a professional disabled adapted bathroom design service in the UK then look no further than Accessibility Solutions. Get in touch today with any enquiries or to arrange a free consultation!
What are Adapted bathrooms?
Adapted bathrooms are designed specifically to meet the needs of those with disabilities. These bathrooms provide features that make it easier for people with mobility issues or other impairments to use the homes bathroom, such as grab bars, lower sinks and toilets, accessible showers and bathtubs, widened doorways, non-slip flooring, slip-resistant surfaces in wet areas, handrails on stairs, and more. Adapted bathrooms can help reduce the risk of falls by providing greater stability and support for people who need them. Additionally, adapted bathroom features can give increased independence and dignity to individuals using them. By having access to a safe and comfortable bathroom environment, people with disabilities can have more control over their own hygiene needs.
Adapted bathrooms also offer benefits to caretakers, as the features and accessories can make it easier for them to assist those using the restroom. Finally, adapted bathrooms are becoming increasingly popular in homes and businesses alike due to their wide range of safety and accessibility features that can be beneficial to all types of people. Adapted bathrooms can provide peace of mind for both individuals with disabilities and those helping them maintain a healthy lifestyle. With an adapted bathroom, everyone has access to a safe and comfortable environment.
In conclusion, adapted bathrooms are specially designed for those with limited mobility or other impairments so they have access to a safe and comfortable space. The features available in these bathrooms provide increased independence for individuals with disabilities while also giving added support to caretakers. Ultimately, adapted bathrooms are an increasingly popular option for homes and businesses alike due to their wide range of safety and accessibility features. They offer peace of mind to all those who use them, ensuring everyone has access to a safe and comfortable environment.
Call us now at Capital Bathroom Fitters for a free quote and design consultation
Start Your Bathroom Transformation Today
Cost Of Installing A Bathroom For Disabled People
The cost of installing a bathroom for disabled people in the UK varies depending on the size and complexity of the work needed. Generally, installation costs are between £6,000 and £9,000 and the average cost is in the region of £7,500 including materials and labour. This covers basic requirements such as widening doorways or creating wheelchair-friendly ramps, building stud walls to create new rooms or bathrooms, fitting grab rails, and minor structural alterations such as moving joists or building supports for additional flooring. It may also include plumbing and electrical work.
In some cases, more complex installations may cost up to £15,000 or more. For example, if specialist equipment is required such as an accessible shower with hoist system or a height-adjustable bath can add significantly to the cost. In addition, the installation of specialist items such as a ceiling track hoist or wet room may increase the cost.
In some cases, grants and funding are available from local councils to help cover the costs of installing a bathroom for disabled people. It is important to research these options and enquire with your local council about what kind of assistance they can provide. Additionally, it is worth considering how much value you will get from such an investment in terms of making your home more comfortable and accessible for those who need it most.
It is important to consider all potential costs before starting any work. If you are considering installing a bathroom for disabled people in the UK, it is recommended that you seek advice from our experienced bathroom designers and installers who can provide advice and information on your specific project and a quote for the total cost.
Disabled Shower Room
Disabled Shower Rooms are designed to provide an accessible and safe environment for disabled persons when using the shower. These special showers feature a variety of safety features such as low-entry thresholds, grab bars, non-slip surfaces, and hand-held showerheads. They also come in various sizes and styles to accommodate different needs. With these safety features in place, it’s easier for disabled individuals to safely enjoy their showers without fear of slipping or falling. This kind of accessibility not only provides increased comfort and convenience but also helps promote independence among those with disabilities.
Furthermore, Disabled Shower Rooms can be tailored to fit individual requirements, allowing users to customise the room according to their needs. Many models incorporate adjustable height fixtures so that users can have the perfect showering experience. Additionally, manufacturers often provide their own unique safety features such as extra-wide doorways and removable seats so disabled individuals can use the shower more comfortably and with greater ease.
Overall, Disabled Shower Rooms offer a safe and convenient way for persons with disabilities to enjoy their shower time without worry or fear. By providing increased accessibility, comfort, and independence, these special showers empower those with disabilities to take back control of their personal hygiene while still enjoying the privacy of a regular bathroom setting.
For added convenience, some Disabled Shower Rooms now come equipped with other accessories such as handheld showerheads and adjustable fixtures. This makes it easier for users to move around within the room without having to transfer positions. With these user-friendly features, disabled persons are able to take complete control of their showering experience while still maintaining their dignity and independence.
By providing a safe and accessible environment, Disabled Shower Rooms make it easier for people with disabilities to enjoy a relaxing shower without worrying about falls or slips. With the wide range of features available, users can customise their showering experience according to their needs in order to get the most out of their time in the room. Furthermore, by promoting independence among those with disabilities, these specially designed showers provide a much-needed sense of freedom and empowerment.
Disabled Wet Room
A disabled wet room is a specially designed bathroom made to accommodate the needs of people with disabilities. It typically features an open shower area and no door threshold, which makes it easier for wheelchairs to enter and exit. Other features that are often included in a disabled wet room include grab bars, non-slip flooring, seat-height toilets, lever taps, and handheld showers. An experienced contractor can design a customised wet room tailored to an individual’s specific needs while ensuring safety and convenience. The result will be a comfortable living space that promotes independent living for individuals with disabilities.
Having an accessible wet room can be incredibly beneficial for those who require assistance with daily tasks or those who have limited mobility due to disability or age. These rooms provide a safe and comfortable environment for those who need additional help while bathing or using the toilet. The features of the wet room are designed to make personal care tasks easier and more efficient, as well as provide an improved home living experience. It is important to remember that the layout and design of a disabled wet room should be tailored to each
individual’s needs in order to ensure maximum comfort and convenience.
By working with our experienced bathroom design contractors, it is possible for people with disabilities to create a functional and aesthetically pleasing space that caters specifically to their unique requirements. By taking into account factors such as safety, convenience, accessibility, and budget, our bathroom fitters will be able to design the perfect disabled wet room for every person’s individual needs. Ultimately, having an accessible wet room will help to create a safe and comfortable home environment that promotes independent living.
The benefits of having a disabled wet room are numerous. Individuals with disabilities can enjoy greater independence by being able to complete daily activities without assistance, while also providing them with a space that is more convenient and easier to use than traditional bathrooms. Additionally, the improved safety features provided by these rooms can reduce the risk of slips and falls, which is especially important for those who may be prone to such risks. Furthermore, installing a disabled wet room in your home is often much less expensive than having to purchase special adaptations or modifications.
By considering factors such as budget, convenience, accessibility, and safety, our professionals at Capital Bathrooms can create a customised disabled wet room that promotes independent living for individuals with disabilities. With the right design and installation plan in place, you can be sure that your family member or loved one will benefit from increased comfort and convenience when using their new accessible bathroom. In addition to creating a safe and comfortable environment, it can also be an aesthetically pleasing space that adds value to your home. Contact Capital Bathrooms today to get started on designing the perfect disabled wet room for you or your loved one.
Need any help? Call Capital Bathroom Fitters to book a free design and quotation consultation.
Adapted bathroom for elderly
When designing an adapted bathroom for the elderly, there are several elements that must be taken into consideration. The most important of these include safety, accessibility, and comfort.
Safety is paramount when it comes to adapted bathrooms for the elderly. Designing a non-slip floor and/or using slip-resistant mats can help reduce the risk of falls. Installing grab bars in the shower or bathtub area, as well as near the toilet, will provide support while walking or sitting down. To further promote safety, consider installing a hand-held showerhead instead of a traditional overhead model so that seniors can easily reach it without any strain on their back or arms.
Accessibility is another factor to consider when creating an adapted bathroom for the elderly. Installing a walk-in shower or tub with a low threshold will make it easier for seniors to enter and exit the bathing area. Widening doorways can also provide greater access for wheelchairs, walkers, and other medical equipment. Additionally, installing lever-style handles on doors and fixtures can help reduce strain on joints caused by twisting knobs.
Comfort should also be kept in mind when creating an adapted bathroom for the elderly. Adding extra padding to commodes and toilet seats can help make them more comfortable to sit on while using the restroom. Install grab bars next to the toilet as well as near the sink so that seniors have support while sitting down or standing up. Finally, opt for high-efficiency toilets and water-saving showerheads to conserve energy and reduce water bills.
By taking safety, accessibility, and comfort into account when designing an adapted bathroom for the elderly, seniors can remain independent while enjoying a safe and comfortable space.
Additionally, proper lighting is essential for providing a safe environment in the adapted bathroom. Install fixtures with adjustable brightness levels that are easy to operate so seniors can see clearly while using the restroom or taking a shower. Motion sensors mounted at various heights can be used to trigger overhead lights when someone enters the room as well as nightlights that automatically turn on during darker hours. Installing an emergency call system near the toilet or bathtub will help seniors easily contact assistance if needed. With these types of features, seniors can remain safe and independent in their adapted bathroom.
Creating an adapted bathroom for the elderly involves consideration of safety, accessibility, comfort, and proper lighting. By taking these factors into account when designing or renovating a space, seniors can remain independent while enjoying a comfortable and safe environment.

Disabled bathroom ideas
When it comes to renovating or designing a bathroom, safety and comfort should be the top priority. People with disabilities have special needs that must be taken into account when planning a bathroom space. Fortunately, there are several disabled bathroom ideas to make sure everyone is able to use the restroom with ease and dignity.
One of the most important aspects of any accessible bathroom design is ensuring that all fixtures are within reach from a wheelchair or other mobility device. This means that items such as toilets and sinks should be lower than standard height requirements, so they can easily be accessed by people in wheelchairs or those with limited mobility.
Toilet paper holders, towel bars, and light switches should also be placed at an appropriate height for easy access. Additionally, grab bars should be installed in both the shower and toilet areas to provide extra stability when needed.
Installing a walk-in tub or shower is another great disabled bathroom idea. Walk-in tubs have low thresholds and wide doorways, making them easier to access for those with limited mobility. They also feature non-slip surfaces and adjustable water temperature controls, providing added safety and comfort. Showers can also be adapted to meet the needs of those with disabilities; this includes installing handrails, slip-resistant floors, and accessible shower heads.
Finally, it’s important to consider aesthetic features when planning a disabled bathroom design. Choose colours that create a tranquil environment, such as soft blues or greens. Additionally, consider adding soft lighting to help create a calm atmosphere. By taking all of these steps into account, you can ensure that your disabled bathroom is safe, comfortable, and stylish for everyone in the home.
By following these disabled bathroom ideas, it’s possible to create an accessible and stylish space that caters to every individual’s needs and abilities. With thoughtful planning and design considerations, everyone can enjoy a safe and pleasant bathroom experience. Contact a professional bathroom designer or contractor for more detailed advice on how to make sure your disabled bathroom meets all safety requirements without compromising aesthetics or comfort.
How to design a bathroom for a disabled person?
When designing a bathroom for a disabled person, it is important to consider the individual’s specific needs and how best to accommodate them. It is helpful to think about the type of disability, as this will affect what modifications must be made in order for the bathroom to be accessible. Consider things like wheelchair access, grab bars, and other assistive technologies.
One of the most important steps in planning a bathroom for someone with disabilities is assessing the space and making sure there is enough room for maneuverability while still maintaining an aesthetically pleasing design. Make sure to measure the walls and doorways accurately so that any changes can be made accordingly.
Another key element when designing a bathroom for a disabled person is incorporating safety features such as non-slip floors and grab bars, especially in the shower or bath area. These features are very important for reducing the risk of falls or other injuries.
Lastly, it is essential to ensure that any products and fixtures used in the bathroom can be easily operated by someone with a disability. This includes items like taps, toilet paper holders, towel racks, etc. If possible, try to find products specifically designed for people with disabilities as these are often more accessible than standard models.
Designing a bathroom for a disabled person may seem daunting at first but is definitely doable if you take the right steps and consider all aspects of accessibility. With careful planning and consideration of safety measures, it is possible to create an attractive and functional bathroom that meets the individual’s needs.
How to design a bathroom for a disabled person?
When designing a bathroom for a disabled person, it is important to consider the individual’s specific needs and how best to accommodate them. It is helpful to think about the type of disability, as this will affect what modifications must be made in order for the bathroom to be accessible. Consider things like wheelchair access, grab bars, and other assistive technologies.
One of the most important steps in planning a bathroom for someone with disabilities is assessing the space and making sure there is enough room for maneuverability while still maintaining an aesthetically pleasing design. Make sure to measure the walls and doorways accurately so that any changes can be made accordingly.
Another key element when designing a bathroom for a disabled person is incorporating safety features such as non-slip floors and grab bars, especially in the shower or bath area. These features are very important for reducing the risk of falls or other injuries.
Lastly, it is essential to ensure that any products and fixtures used in the bathroom can be easily operated by someone with a disability. This includes items like taps, toilet paper holders, towel racks, etc. If possible, try to find products specifically designed for people with disabilities as these are often more accessible than standard models.
Designing a bathroom for a disabled person may seem daunting at first but is definitely doable if you take the right steps and consider all aspects of accessibility. With careful planning and consideration of safety measures, it is possible to create an attractive and functional bathroom that meets the individual’s needs.
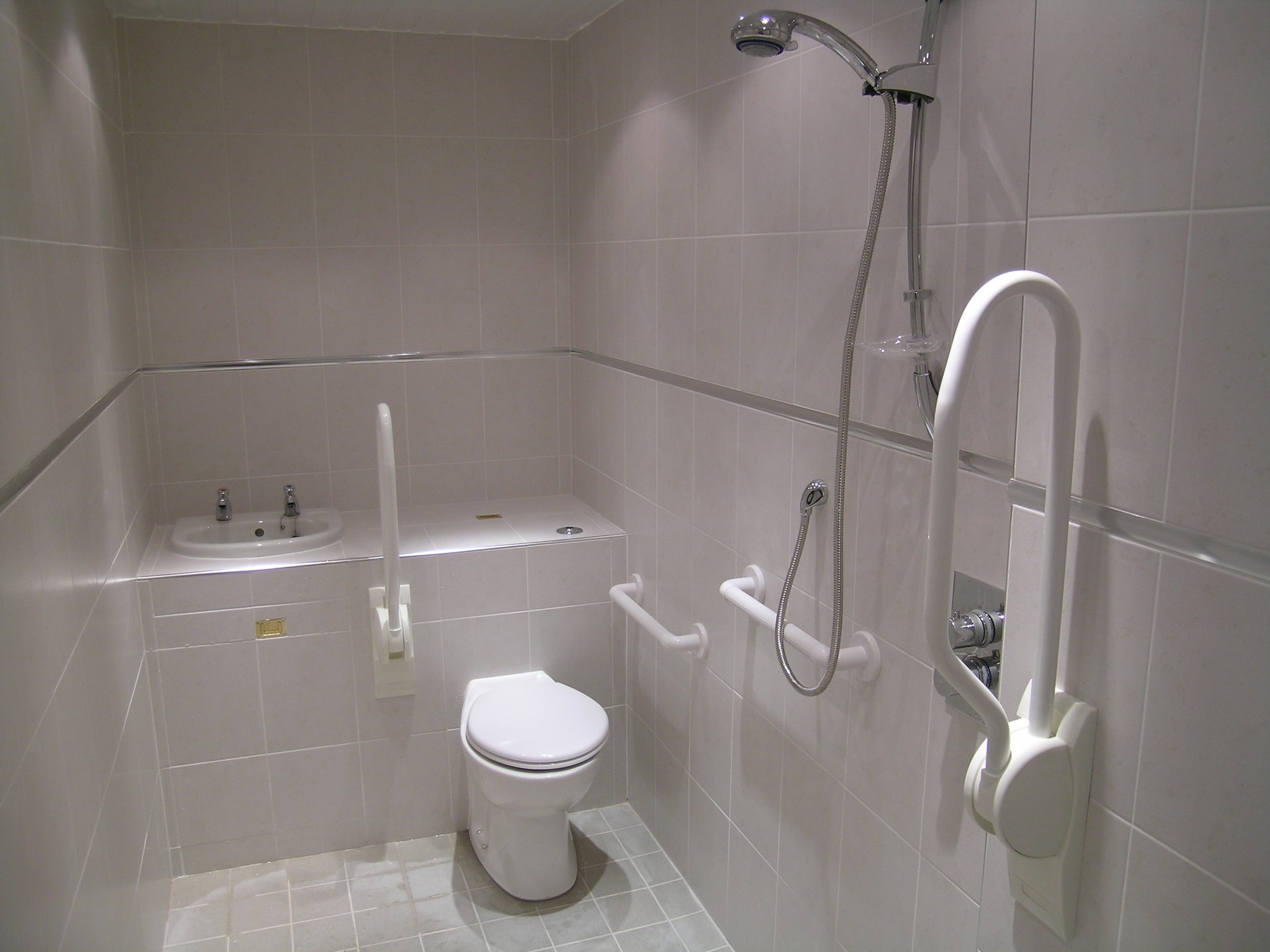
Grants for disabled bathrooms – Disabled Facilities Grant
Disabled Facilities Grants (DFG) are available to help you with the cost of providing essential facilities for disabled people in your home. The grants can be used for adaptations such as a stair lift, level access shower or adaptation of a bathroom.
If you are a homeowner or tenant and need to make changes to your property to improve safety or access, then you may be eligible for DFG. In some cases, the grant will cover up to 100% of the cost of adapting your home. To qualify for the grant, an assessment by an Occupational Therapist is required and they will agree on any works that may be necessary.
If you receive financial assistance from the local authority Social Services department, then they may be able to cover the cost of the works in full or part-finance them.
The Department for Works and Pensions (DWP) can provide financial assistance through Attendance Allowance or Disability Living Allowance for those who are unable to finance their adaptations. This could include funding bath lifts, shower chairs, grab rails, and other necessary equipment.
To apply for a DFG you will need to contact your local authority housing department. They should be able to advise if you are eligible and provide further information about the process. There may also be charities or support groups that can help with advice or information regarding disabled bathrooms.
It is important to seek professional advice before making any changes to a bathroom as there are strict regulations and safety requirements that must be adhered to.
Adapting a bathroom can make a huge difference for disabled people, helping them access the room safely and with confidence. With the right help, grants and advice you can successfully adapt your home to make it more accessible.
The Disabled Facilities Grant is just one of many sources of funding available for adapting bathrooms for disabled use – so don’t hesitate to look into other options as well! Good luck with making your home more comfortable and accessible.
The Disabled Facilities Grant (DFG) is a government grant that provides financial assistance to help disabled people adapt their homes for their needs. This includes modifications such as installing accessible bathrooms, widening doorways or providing access ramps. The exact amount you can get depends on the work required and local authority guidelines, but it could be up to £30,000 in England and £36,000 in Wales. If your home already has some of the adaptations needed the grant may cover additional works or improvements to existing ones.
Eligibility for this grant is determined by a range of factors including age, income and whether you are an owner-occupier or private tenant. It’s also possible for other members of your family to benefit from the grant if they have a disability. For example, children under the age of 18 who need adaptations to their home environment are eligible for the grant.
The process of applying for a DFG starts with an assessment by your local authority. They will look at your specific needs and make recommendations as to what type of adaptations are most suitable. It’s important that you discuss your requirements fully so that you can get the best outcome from this assessment. Once approved, the local authority will arrange for a contractor or tradesperson to carry out any necessary works in accordance with building regulations and safety standards.
Start Your Bathroom Transformation Today
Frequently Asked Questions About Frequently asked questions about disabled bathrooms
What is a mobility bathroom?
A mobility bathroom is a specially designed bathroom intended to provide convenience and safety to those with limited or no mobility. These bathrooms typically feature features such as wider doorways, grab bars for support, handheld shower heads, anti-slip surfaces, adjustable height toilets, and fixtures that are reachable from a seated position. Additionally, these bathrooms may also have additional elements such as wheelchair accessibility ramps or lifts. Mobility bathrooms are ideal for those who struggle with traditional bathroom designs due to medical conditions or disabilities. They ensure that everyone is able to use the restroom safely and comfortably regardless of their physical limitations. Whether you’re looking to outfit a residential home or public facility, a mobility bathroom can provide an added sense of security and freedom for all users.
How long does a bathroom adaptation usually take?
The duration of a bathroom adaptation depends on the scope of the project and what needs to be changed. Generally, it takes between two to four weeks for basic adaptations like installing grab bars or raising toilet seats. Other more complex adaptations involving moving walls or replacing fixtures can take up to several months. It is important to consult with a professional who can provide an accurate estimate based on your specific needs. An experienced contractor will be able to provide advice and help you plan a timeline suitable for your project. Ultimately, the length of time it takes to complete a bathroom adaptation will depend on the complexity of the job and the availability of materials and labor. However, it is important to remember that the end result will be worth the wait. A properly adapted bathroom will increase your safety and comfort, as well as add value to your home.
Additionally, there are a number of factors that can influence the timeline of a bathroom adaptation project. These include:
- The availability of qualified professionals in your area
- The type of materials used for the job
- The complexity of the work being done
- Any permit or building regulation approval requirements from local council authorities
- Delays due to weather or other circumstances outside of your control
When planning a bathroom adaptation project, make sure you consider all these factors and discuss them with your contractor before beginning. This way, you can ensure that the project is completed on time and within budget.
What size is a wheelchair accessible bathroom?
A wheelchair accessible bathroom typically needs to be a minimum of 60″ x 60″ (152.4 cm x 152.4 cm). This should include an area for a person using a wheelchair to turn around comfortably. An additional 5′ diameter (1.5 m) clearance is also recommended for maneuvering in and out of the bathroom, as well as providing space to open the door fully. To ensure proper use of the facility, it is important that these measurements are taken into account when designing or renovating a wheelchair accessible bathroom. Additionally, grab bars need to be installed in appropriate places such as near the toilet and in the shower/tub stall; they should also be securely anchored into the wall framing system behind it. Other considerations may need to be taken into account depending on the user’s individual needs. For example, a manageable step (where applicable) and an adjustable height sink may be necessary for some users.
Having an accessible bathroom is essential for providing a comfortable and safe space for those who use wheelchairs or other mobility aids. With the proper measurements and features in place, wheelchair users will be able to use the facility safely and with ease. It is also important to consider how people with disabilities may interact with the environment when planning a wheelchair accessible bathroom; this includes providing appropriate ramps, lighting, signage, and more. By taking these steps, it will ensure that everyone can have access to a secure and accessible restroom experience.
For an efficient disabled adapted bathroom experience, contact our team at Capital Bathrooms today to learn about our expert design and installation services. We are available to answer any questions you may have and look forward to serving you.
Can my new disabled bathroom in my home be used by anyone?
Yes, your new disabled bathroom in your home can be used by anyone. This is because disabled bathrooms are designed with features that make them accessible to people of all abilities and ages. They typically feature wider doorways, grab bars for support, shower chairs or benches, handheld shower heads, and lever-style door handles for ease of access. This makes them not only suitable for those with disabilities but also a great choice for elderly users as well as parents with young children who may need assistance using the facilities. Additionally, an accessible bathroom can make life easier for those with physical limitations due to its design features that reduce strain on vulnerable areas while using the restroom or taking a bath or shower. By having an accessible bathroom in your home you are making it easier for everyone to use, regardless of their abilities.
Furthermore, having an accessible bathroom installed in your home can add to its overall resale value due to its universal appeal. This is because a disabled-friendly bathroom is seen as a desirable feature that future buyers might be looking for when they are considering purchasing the property. For this reason, investing in an accessible bathroom could be a sound economic decision for you and your family.
In conclusion, not only can your new disabled bathroom in your home be used by anyone but it also adds to the value of the property which could benefit you financially in the future. An accessible bathroom makes life easier and more comfortable for all users while providing peace of mind knowing that the space is designed with safety and convenience in mind.
All in all, an accessible bathroom is a great investment for both your home and its occupants. It is a win-win situation that is sure to bring years of enjoyment and added comfort.
Would you be interested in a disabled bathrooms?
Call Capital Bathroom Fitters
Family Bathroom – Bathroom Design – Wet Room – Walk In Shower – Disabled Bathroom
Call Now to Book a FREE Quote and FREE Design Consultation
Start Your Bathroom Transformation Today
What Our Clients Say About Us
We enjoyed working with Capital Bathroom Fitters design team. They worked hard to renovate our bathroom and produced a room that is practical for all our family needs. Not an easy job in such a small space. We are more than happy with the result. Thanks for guiding us in the righ direction!
Contact Us
Would you like to upgrade your old and tired bathroom into a luxury space that you and your family can enjoy?
Capital Bathroom Fitters
Open Office Hours
Mondays – Fridays: 8 AM – 6 PM
Saturdays: 10 AM – 4 PM
Sundays: Closed
Get in Touch
Capitalbathroomfitters.co.uk
01333-####
Prefer to write to us? No problem. You can send us an. We aim to respond to all emails within 24 hours.
hello@capitalbathroomfitters.co.uk

